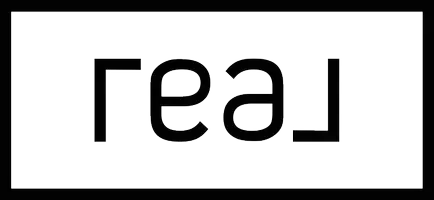Bought with Coldwell Banker HPW
$379,997
$373,470
1.7%For more information regarding the value of a property, please contact us for a free consultation.
308 Johnson Ridge Way Four Oaks, NC 27524
4 Beds
3 Baths
2,142 SqFt
Key Details
Sold Price $379,997
Property Type Single Family Home
Sub Type Single Family Residence
Listing Status Sold
Purchase Type For Sale
Square Footage 2,142 sqft
Price per Sqft $177
Subdivision Johnson Ridge
MLS Listing ID 10073595
Sold Date 08/20/25
Style Site Built
Bedrooms 4
Full Baths 2
Half Baths 1
HOA Fees $33/ann
HOA Y/N Yes
Abv Grd Liv Area 2,142
Year Built 2025
Lot Size 3.790 Acres
Acres 3.79
Property Sub-Type Single Family Residence
Source Triangle MLS
Property Description
Beautiful 4-bedroom Forsyth plan with spacious living and modern finishes! This home features a large primary suite with a walk-in shower and oversized closet, 3 generous secondary bedrooms, a bonus loft, and a flexible downstairs space perfect for an office or study. Enjoy an oversized 2-car garage and a private, expansive homesite ideal for entertaining. The gourmet kitchen boasts granite countertops and stainless steel appliances, while the first floor offers stylish LVP flooring and LED lighting throughout. Conveniently located near I-95, with quick access to Smithfield, Benson, Clayton, and Downtown Raleigh. Home is to be built—personalize your finishes today!
Location
State NC
County Johnston
Zoning R-A
Direction Stay on I-40 E, follow signs towards Benson/WilmingtonExit 328B, merge onto I-95N toward Rocky Mountain/SmithfieldExit 87 toward Four Oaks, Turn left on Ken Road, Turn left onto US HWY 301 S/E Wellons St. Turn right onto N Church St. Turn left onto W Lewis St. Continue onto Old School Rd, Turn Right onto Johnson Rdg Wy.
Rooms
Bedroom Description Entrance Hall, Family Room, Office, Kitchen, Breakfast Room, Primary Bedroom, Bedroom 2, Bedroom 3, Bedroom 4, Other, Other, Other
Other Rooms [{"RoomType":"Entrance Hall", "RoomKey":"20250318002127664356000000", "RoomDescription":null, "RoomWidth":4.8, "RoomLevel":"Main", "RoomDimensions":"16 x 4.8", "RoomLength":16}, {"RoomType":"Family Room", "RoomKey":"20250318002127684590000000", "RoomDescription":null, "RoomWidth":15.2, "RoomLevel":"Main", "RoomDimensions":"13.4 x 15.2", "RoomLength":13.4}, {"RoomType":"Office", "RoomKey":"20250318002127704552000000", "RoomDescription":null, "RoomWidth":10.6, "RoomLevel":"Main", "RoomDimensions":"10.7 x 10.6", "RoomLength":10.7}, {"RoomType":"Kitchen", "RoomKey":"20250318002127723989000000", "RoomDescription":null, "RoomWidth":13, "RoomLevel":"Main", "RoomDimensions":"13.8 x 13", "RoomLength":13.8}, {"RoomType":"Breakfast Room", "RoomKey":"20250318002127743914000000", "RoomDescription":null, "RoomWidth":11.4, "RoomLevel":"Main", "RoomDimensions":"13.8 x 11.4", "RoomLength":13.8}, {"RoomType":"Primary Bedroom", "RoomKey":"20250318002127763928000000", "RoomDescription":null, "RoomWidth":17, "RoomLevel":"Second", "RoomDimensions":"14.2 x 17", "RoomLength":14.2}, {"RoomType":"Bedroom 2", "RoomKey":"20250318002127784460000000", "RoomDescription":null, "RoomWidth":10.8, "RoomLevel":"Second", "RoomDimensions":"11.9 x 10.8", "RoomLength":11.9}, {"RoomType":"Bedroom 3", "RoomKey":"20250318002127804267000000", "RoomDescription":null, "RoomWidth":10.4, "RoomLevel":"Second", "RoomDimensions":"12.7 x 10.4", "RoomLength":12.7}, {"RoomType":"Bedroom 4", "RoomKey":"20250318002127824389000000", "RoomDescription":null, "RoomWidth":11.3, "RoomLevel":"Second", "RoomDimensions":"11.3 x 11.3", "RoomLength":11.3}, {"RoomType":"Other", "RoomKey":"20250318002127844606000000", "RoomDescription":"Loft", "RoomWidth":15.7, "RoomLevel":"Second", "RoomDimensions":"16 x 15.7", "RoomLength":16}, {"RoomType":"Other", "RoomKey":"20250318002127861864000000", "RoomDescription":"Laundry", "RoomWidth":6.8, "RoomLevel":"Second", "RoomDimensions":"5.4 x 6.8", "RoomLength":5.4}, {"RoomType":"Other", "RoomKey":"20250318002127879181000000", "RoomDescription":"2-Car Garage", "RoomWidth":21, "RoomLevel":"Main", "RoomDimensions":"21.4 x 21", "RoomLength":21.4}]
Primary Bedroom Level Entrance Hall (Main), Family Room (Main), Office (Main), Kitchen (Main), Breakfast Room (Main), Primary Bedroom (Second), Bedroo
Interior
Interior Features Bathtub/Shower Combination, Entrance Foyer, Kitchen/Dining Room Combination, Living/Dining Room Combination, Shower Only, Walk-In Closet(s)
Heating Electric, Forced Air, Zoned
Cooling Central Air, Zoned
Flooring Carpet, Vinyl
Fireplace No
Appliance Dishwasher, Electric Range, Electric Water Heater, Microwave
Laundry Laundry Room, Upper Level
Exterior
Garage Spaces 2.0
View Y/N Yes
Roof Type Shingle
Street Surface Asphalt
Porch Patio
Garage Yes
Private Pool No
Building
Lot Description Back Yard, Cleared, Front Yard
Faces Stay on I-40 E, follow signs towards Benson/WilmingtonExit 328B, merge onto I-95N toward Rocky Mountain/SmithfieldExit 87 toward Four Oaks, Turn left on Ken Road, Turn left onto US HWY 301 S/E Wellons St. Turn right onto N Church St. Turn left onto W Lewis St. Continue onto Old School Rd, Turn Right onto Johnson Rdg Wy.
Story 2
Foundation Slab
Sewer Septic Tank
Water Public
Architectural Style Traditional
Level or Stories 2
Structure Type Vinyl Siding
New Construction Yes
Schools
Elementary Schools Johnston - Four Oaks
Middle Schools Johnston - Four Oaks
High Schools Johnston - S Johnston
Others
HOA Fee Include Unknown,None
Senior Community No
Tax ID 08H10004T
Special Listing Condition Standard
Read Less
Want to know what your home might be worth? Contact us for a FREE valuation!

Our team is ready to help you sell your home for the highest possible price ASAP



